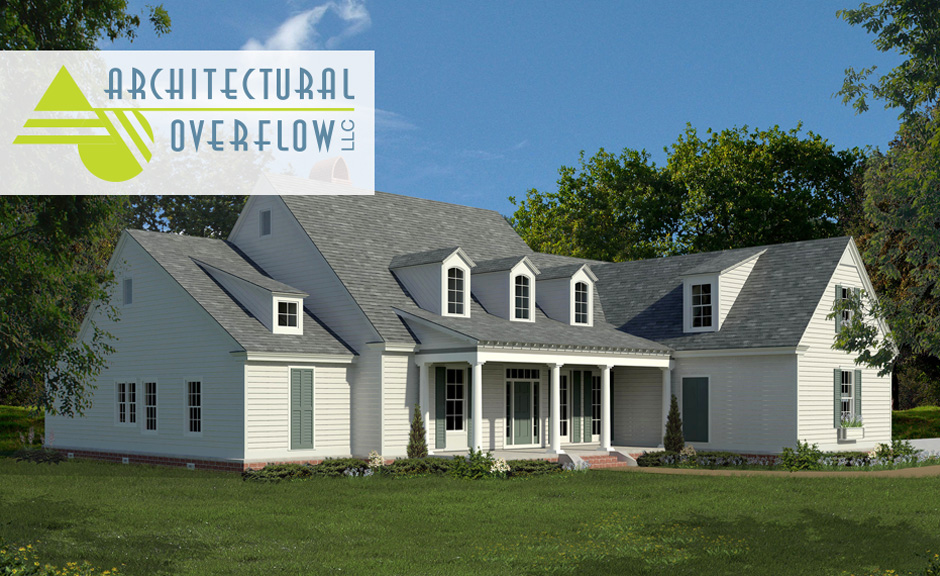House Plan Customization Service

Sunset House Plans has teamed up with Architectural Overflow, LLC to assist you with modifications to an existing pre-drawn house plan to make your home uniquely yours.
We encourage you to personalize your Sunset House Plan. Customizing a pre-drawn house plan provides tremendous costs savings when compared to creating a custom house plan from scratch with an architect. Customize any house plan to meet your unique requirements, while maintaining the integrity of the original design.*
In an effort to make this process quicker and easier, we offer PDF Plan Sets and electronic CAD files on select plans. Please note that CAD and PDF Plan Sets come with a one-time construction license and are not returnable.
*Not all plans can be modified by our service, as some must be modified by the original designer or architect.
Just follow our easy design process!
- Choose a plan.
- Submit a list or description of the changes and requirements you would like to make.
- Receive a quote from Architectural Overflow to update/modify the drawings.
- Accept the project agreement and make a down payment.
- Collaborate with our design team to update the drawings.
- Approve the final drawings and close the project.
Please contact Architectural Overflow to learn more.
Architectural Overflow, LLC is a full-service design team that offers a full range of services to meet your needs.
At Architectural Overflow, LLC, we have been providing architectural services and customizing pre-drawn house plans, designed by America’s Top Architects , and developing custom home designs for over 23 years.
Our goal at Architectural Overflow, LLC is to provide a thorough, yet efficient approach towards residential design by creating quality construction documents and producing quality presentation drawings, while striving to make the process as quick and enjoyable as possible. AO’s personalized service and attention to detail enable us to maintain or exceed the integrity of the original design, while customizing it to suit your individual needs.
Visit Architectural Overflow for more information.
One-on-One Design Consultations Architectural Overflow, LLC has offices in Long Lake, Minn.; Shoreview, Minn.; and Peachtree City, Ga. We are more than happy to meet with you in person to discuss your project. Please call us to learn more.
Custom Design If you are significantly modifying a plan, AO has the design experience and expertise to help guide you through this process.
3D Modeling and Presentation Architectural Overflow, LLC uses the latest technology available in home design, including Autodesk Revit and AutoCAD, to create realistic, 3D renderings.
Alternate Foundations If you would like a different foundation for a particular plan, AO is here to help! Our foundation options include pole/pier, slab, crawlspace, walkout basement, and full basement.
Site Plans Architectural Overflow, LLC can provide detailed site plans for your property and proposed home design to verify that local building codes are being met.
Kitchen, Bath, and Bedroom Designs If you would like to modify the kitchen, bathrooms, or bedrooms for a particular Sunset house plan, AO can assist you with this process.
Barrier-Free Construction If you have special requests for design modifications, including barrier-free design and ADA Certification, AO can work with you to modify the plans to meet your needs. This includes design for those with physical or other disabilities, involving the provision of alternative means of access to steps.
Specialty Engineering Many areas around the country require specialty engineering in order to meet local building codes. These areas may include coastal properties, high-wind areas such as Chicago, and landslide-risk areas such as California. Architectural Overflow, LLC can work with you to ensure that your plans meet local building codes.
Sustainable Design AO can assist with developing an environmentally balanced home. In the design process we can help you define goals and needs, taking into account the numerous factors that influence efficiency and livability. Using a combination of standard building systems with newer technologies, AO can design a home that will change and grow with your family.
For more information related to Sunset House Plans and the design process, please visit our FAQ page: