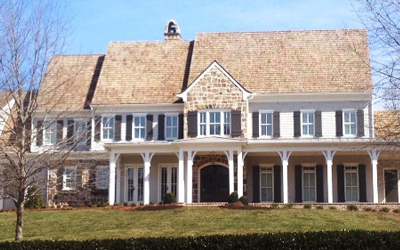About Our Plans
Sunset working drawings offer complete conceptual designs of our homes. However, our working drawings do not include fully engineered construction documents.
What is Included:- Foundation Plans - Shows the foundation layout, including drawings for a basement, slab, or crawlspace. Only one type is included with each plan.
- Dimensioned Floor Plans - Each floor of the house is shown in detail. The position and dimensions of floors, windows, staircases, and columns are clearly indicated.
- Exterior Elevations - These pages provide drawings of the front, rear, left, and right sides of the house, and suggest materials for the structure and detail work.
- Typical Wall Section - This cross-section shows a typical wall from footings to roofline.
- Interior Elevations - This includes detailed drawings of cabinets, fireplaces, columns, other built-in units, or suggested trim profile. (Not included on select plans)
- Suggested Electrical Plans - Included are suggestions for the placement of switches, outlets, and fixtures. Local code will dictate exact placement. This will be determined by your builder. (Not included on select plans)
- Suggested exterior and interior finish schedules.
- Door and window sizes.
- Heating and Plumbing Plans - These plans should be supplied by local subcontractors.
- Material Quantity Lists - You can obtain these lists from the contractor you choose or from a local building materials supplier.
- Architectural and Engineering Seals - Some cities and states require a state-licensed architect or engineer to review and seal, or officially approve, a blueprint prior to construction due to concerns over energy costs, safety, and other factors. Due to varying local requirements, Sunset House Plans is unable to offer these seals. Contact a local building official to find out if such a review is required.
Square Footage Estimates
The conditioned square footage estimate provided on the small-scale plan does not include the garage, porches, decks, bonus spaces, storage areas, or the basement level. We recommend that your builder verify all of the plan’s dimensions and square footage calculations, taking into consideration any modifications or additions. Also, keep in mind that there are several different formulas for calculating square footage, and your builder’s estimate may differ slightly from ours.
Estimating Construction Costs
Estimates of construction costs should be made from the construction sets. We suggest consulting with a local builder to provide an estimate of those specific costs. The contractor should provide the material quantity lists; costs may vary depending on choice of materials, availability of materials within an area, labor costs, choice of finishes, and degree of detail.
Mirrored (Reverse Print)
Sometimes, to better site a house, it is necessary for builders to use a reverse set of plans, often called a mirror image of flopped set. The lettering and dimensions will appear backward on the reverse set. If your builder needs a reverse set, order one reverse and the rest standard set plans.
Building Codes
Our plans are designed to meet national building standards from the year in which they were drawn, but because of varying interpretations and the fact that codes are subject to change, we cannot warrant compliance with any specific building codes and ordinances.
Your local builder or an engineer should review the plan you choose and ensure that it complies with all applicable building codes and subdivision restrictions. We are not responsible for any revisions or interpretations made by third parties involved in the construction of your home.
Copyright Restrictions and Licensing Information
All
Sunset
House Plans are protected under the United States Copyright Law. Plans may not be resold, copied, or reproduced by any means. When you purchase a plan from
Sunset
House Plans, you are licensed the right to construct a single residence.

